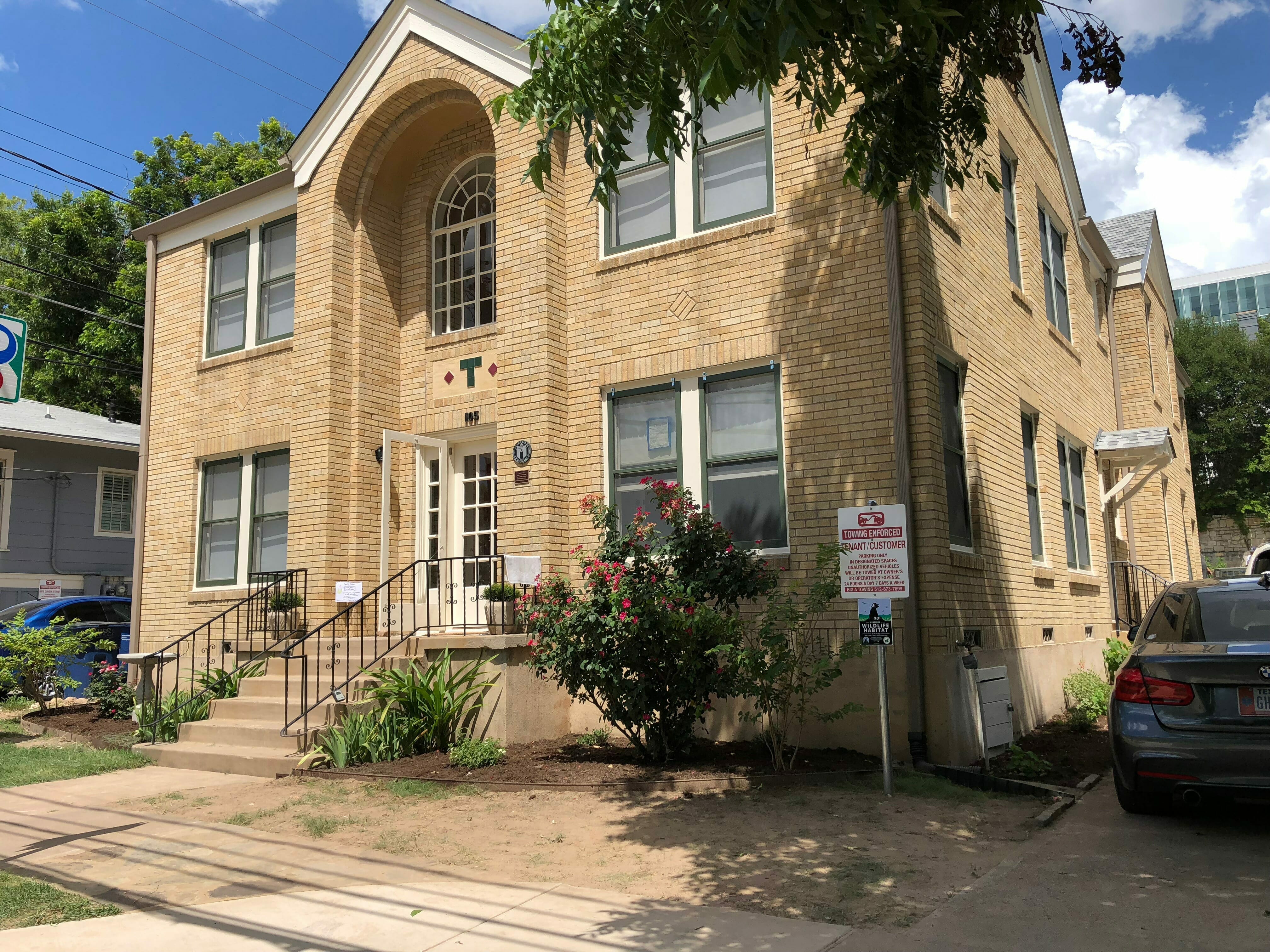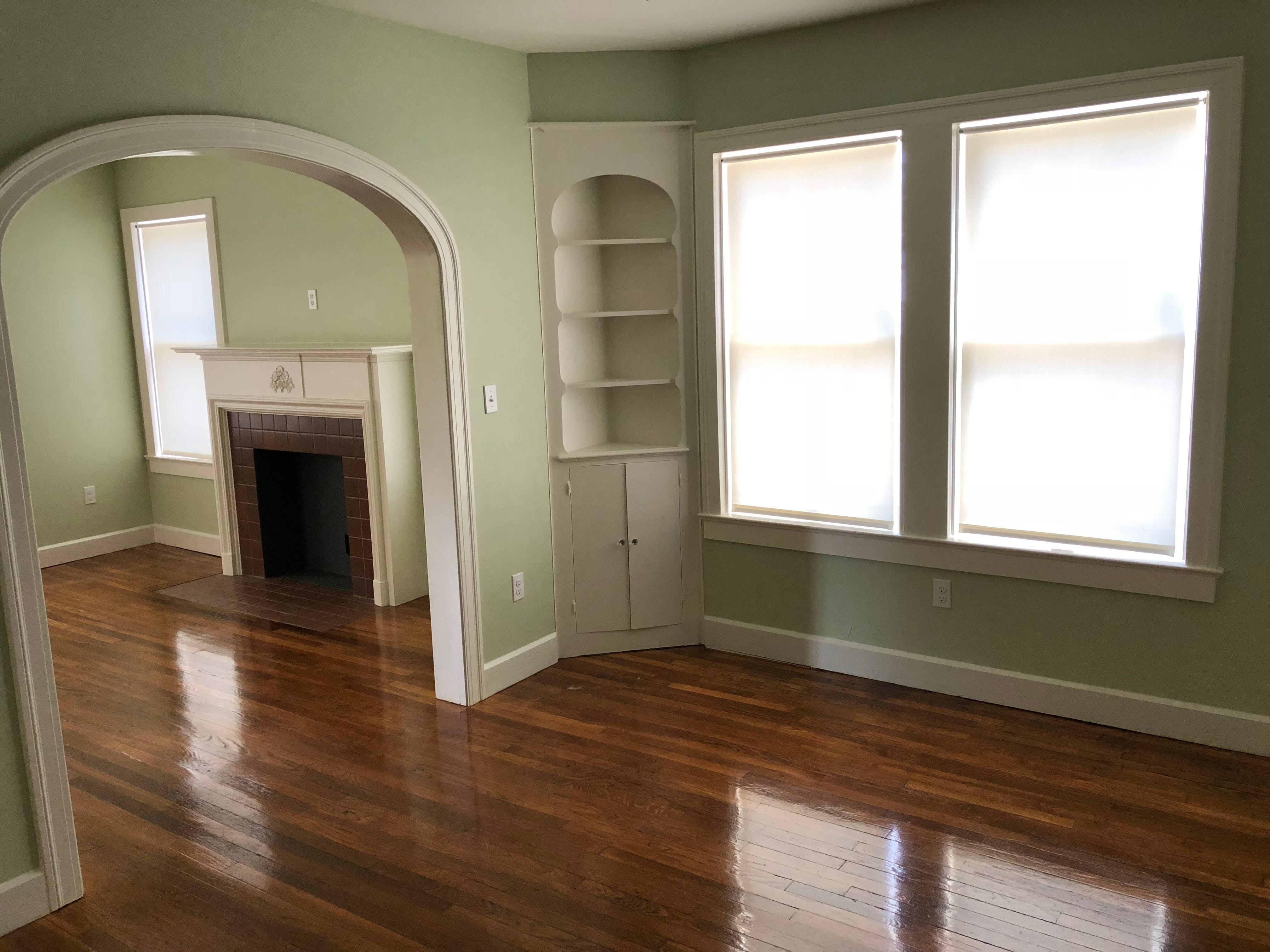
Project Details
- Categories: Historical
- Client: Elaine Langsford
- Location: 1105 Nueces St, Austin,TX 78701
- Surface Area: 4,332 Sq. Ft.
- Completed: 2018
- Value: $465,000
- Architect: O’Connor Architects
- Link: Visit project
Project Description
This site is a fully restored Austin landmark that includes four apartments with each 1,083 sq.ft. The project involved full restoration of all the exterior brick veneer, windows, window trims, wooden floors, doors, arches, and more. We also did a complete restoration of all MEP including new HVAC systems, exhaust systems, new plumbing, and all electrical upgrades, and wiring. We added custom cabinets, new ceramic in all bathrooms, and brand new kitchen fixtures. To finish the project we needed to ensure one thing; safety. New firewalls were created to secure each unit from any fire emergencies, and to keep every unit from dealing with the inflexible and unpredictable Texas weather, we installed R-30 spray foam insulation.


The Challenges
- Expediting and securing all permits, licenses, inspections, sign-offs, and occupancy certificates required by jurisdictional agencies.
- Coordinating and supervising work performed by trades and outside suppliers for quality, completeness, schedule, and conformity with plans and specifications/
- Upon substantial completion of construction, examine work to assure efficacy quality and proper commissioning of equipment.
- Developing a community relations program.
- Provide the highest quality service to build-up the best result of the project as the












